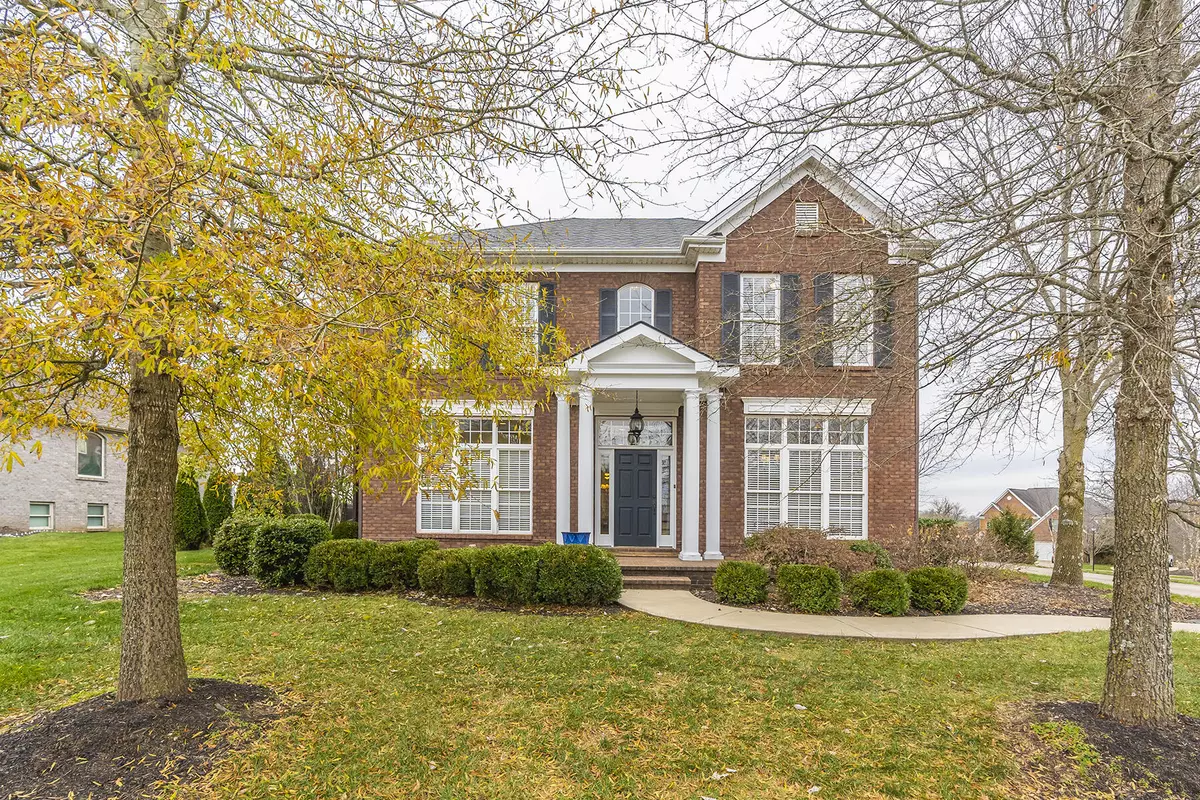$600,000
$649,000
7.6%For more information regarding the value of a property, please contact us for a free consultation.
102 Lakeview Drive Paris, KY 40361
6 Beds
5 Baths
4,669 SqFt
Key Details
Sold Price $600,000
Property Type Single Family Home
Sub Type Single Family Residence
Listing Status Sold
Purchase Type For Sale
Square Footage 4,669 sqft
Price per Sqft $128
Subdivision Houston Oaks
MLS Listing ID 20126147
Sold Date 01/27/22
Bedrooms 6
Full Baths 4
Half Baths 1
Year Built 2010
Lot Size 0.840 Acres
Property Description
Quality is evident in every detail of this Home! After being welcomed by the covered front porch with extended brick terrace area, enter into the foyer & choose your path. Veer right to view the formal dining room or veer left to enter the living room/office or travel along the hallway into the open layout featuring a great room (fireplace & built-in bookcases), kitchen (custom cabinetry, stainless appliances, granite countertops), breakfast area. Continuing through you'll find the primary first floor bedroom with en suite bathroom (tiled walk-in shower, jetted garden tub) with adjacent walk-in closet. Rounding out the first floor is an all seasons sun room, laundry room/mud room, & half bathroom. Second floor offers 2nd Bedroom with en suite bathroom, 3rd & 4th Bedrooms with connecting shared bathroom, and Oversized 5th Bedroom with views of courtyard/patio. Additional Guest space above Garage (dedicated stairway) includes 6th Bedroom, living room, & full bathroom. Features: Hardwood Flooring, Crown Molding, granite countertops, brick exterior, butler's pantry, rear facing garage, only one occupant.
Listing includes Lot #10 (0.352) with House and Lot #11 (0.488) which is Vacant.
Location
State KY
County Bourbon
Rooms
Basement Crawl Space, Sump Pump
Interior
Interior Features Primary First Floor, Walk-In Closet(s), Eat-in Kitchen, Breakfast Bar, Dining Area, Bedroom First Floor, Entrance Foyer, Ceiling Fan(s)
Heating Heat Pump, Electric, Propane Tank Owned, Zoned
Flooring Carpet, Hardwood, Tile
Fireplaces Type Great Room, Propane
Laundry Washer Hookup, Electric Dryer Hookup, Main Level
Exterior
Parking Features Driveway, Off Street, Garage Faces Rear, Garage Door Opener
Garage Spaces 2.0
Fence None
Waterfront Description No
View Y/N N
Building
Lot Description On Golf Course
Story Two
Foundation Block
Level or Stories Two
New Construction No
Schools
Elementary Schools Bourbon Central
Middle Schools Bourbon Co
High Schools Bourbon Co
School District Bourbon County - 6
Read Less
Want to know what your home might be worth? Contact us for a FREE valuation!

Our team is ready to help you sell your home for the highest possible price ASAP




