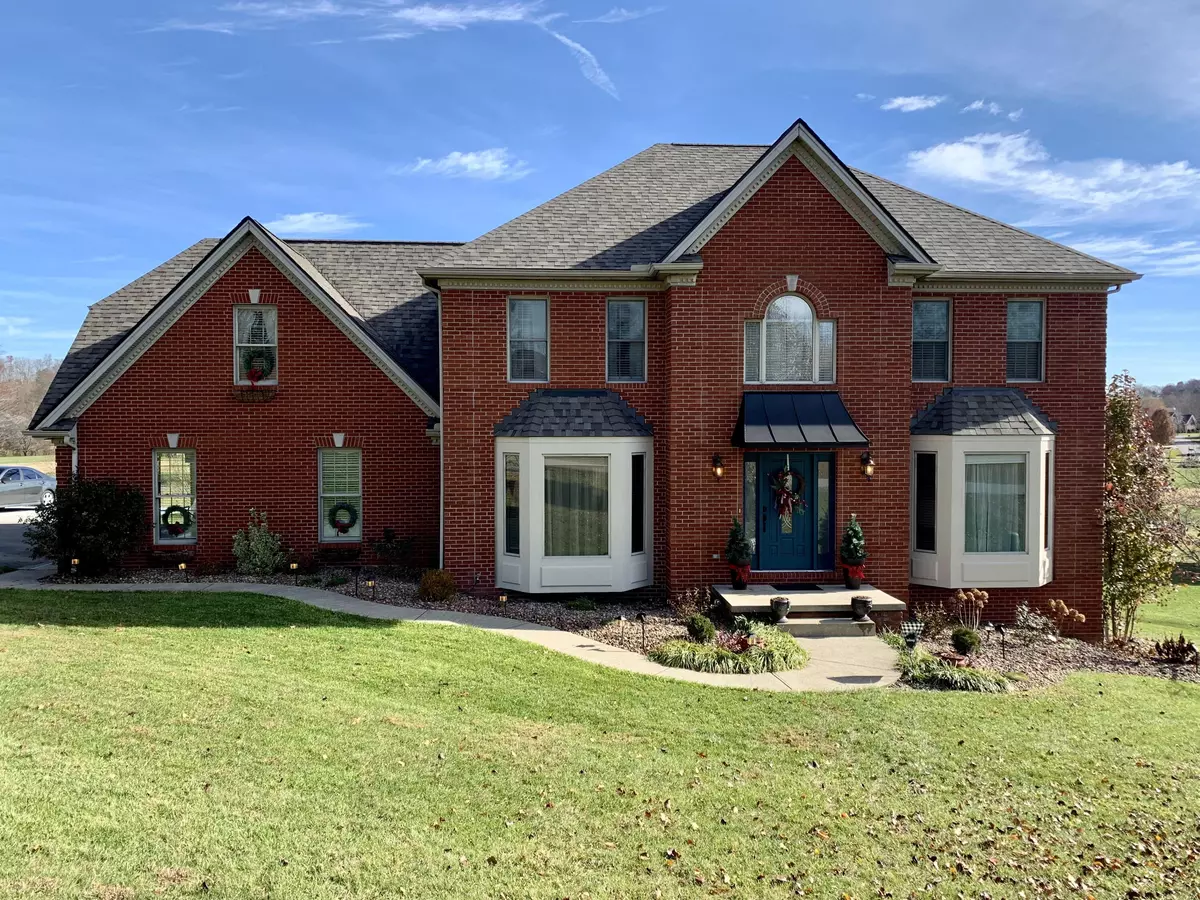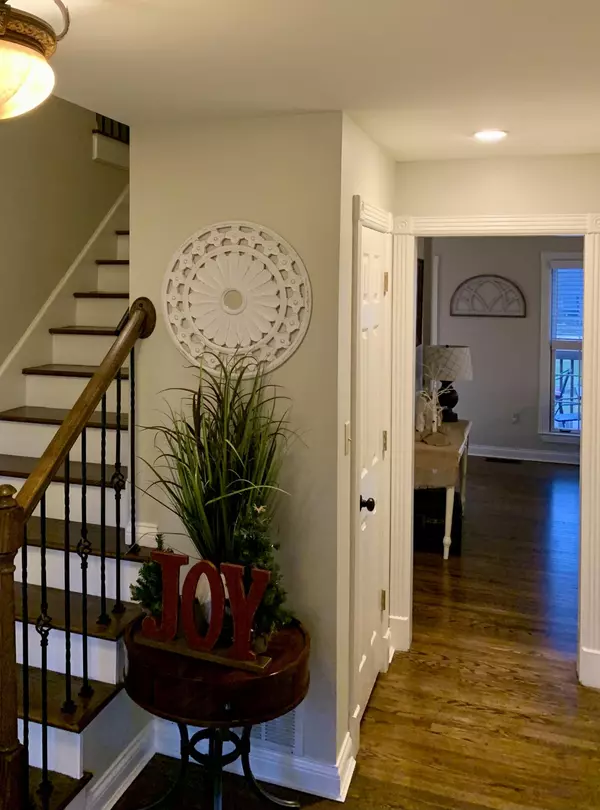$429,000
$429,000
For more information regarding the value of a property, please contact us for a free consultation.
157 Beechwood Drive London, KY 40744
5 Beds
4 Baths
4,080 SqFt
Key Details
Sold Price $429,000
Property Type Single Family Home
Sub Type Single Family Residence
Listing Status Sold
Purchase Type For Sale
Square Footage 4,080 sqft
Price per Sqft $105
Subdivision Crooked Creek Golf Community
MLS Listing ID 20125321
Sold Date 01/18/22
Bedrooms 5
Full Baths 3
Half Baths 1
Year Built 1996
Lot Size 0.470 Acres
Property Description
Are you looking for a spacious home in a great location and move in ready? Don't miss taking a look at this one located in Crooked Creek! The entry is inviting, features a beautiful staircase, and the floor plan flows well. This over 4,000 square foot home has 5 bedrooms, 3 full and one half bath, and a finished walkout basement. If a 6th bedroom with adjoining full bath is desired the finished basement gives you the possibility. The kitchen glistens with tile floor, back splash, granite countertops, and stainless steel appliances. Large windows surround the eat in dining area and gives the kitchen a light and airy feel. A plus for the kitchen area is a second staircase to the upstairs bedrooms. The family room off of the kitchen has a fireplace with gas logs, built in bookcases, and a wet bar. Is a formal dining room on your list of wants? This home has one plus a formal living room. The home has a new roof, new paint, and new carpet.
Take a look, fall in love, and make 157 Beechwood Drive your new address.
Location
State KY
County Laurel
Rooms
Basement Finished, Walk Out Access
Interior
Interior Features Walk-In Closet(s), Eat-in Kitchen, Dining Area, Entrance Foyer, Ceiling Fan(s)
Heating Heat Pump, Natural Gas
Flooring Carpet, Hardwood, Tile
Fireplaces Type Family Room, Gas Log, Ventless
Exterior
Parking Features Garage Faces Side, Garage Door Opener
Garage Spaces 2.0
Waterfront Description No
View Y/N N
Building
Story Two
Foundation Concrete Perimeter
Level or Stories Two
New Construction No
Schools
Elementary Schools Bush
Middle Schools North Laurel
High Schools North Laurel
School District Laurel County - 44
Read Less
Want to know what your home might be worth? Contact us for a FREE valuation!

Our team is ready to help you sell your home for the highest possible price ASAP







