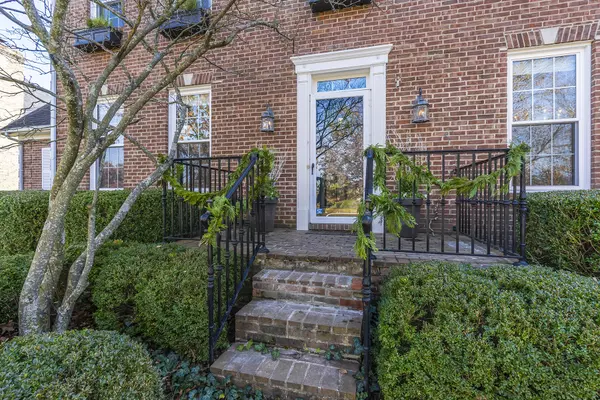$527,000
$525,000
0.4%For more information regarding the value of a property, please contact us for a free consultation.
5021 Venetian Way Versailles, KY 40383
4 Beds
4 Baths
4,065 SqFt
Key Details
Sold Price $527,000
Property Type Single Family Home
Sub Type Single Family Residence
Listing Status Sold
Purchase Type For Sale
Square Footage 4,065 sqft
Price per Sqft $129
Subdivision Derby Hills
MLS Listing ID 20125302
Sold Date 01/14/22
Style Colonial
Bedrooms 4
Full Baths 3
Half Baths 1
HOA Fees $8/ann
Year Built 1990
Lot Size 0.430 Acres
Property Description
Come experience the warmth, peacefulness, and elegance this well-maintained home offers. Located in Derby Hills, you're going to truly enjoy coming home every day. Upon entering you are greeted with a thoughtful layout with good mix of gathering space and private space. The living room is perfect for gathering with friends and family and features a bank of windows and woodburning fireplace with gas starter. This leads you into the kitchen with all the amenities you would expect; ample storage, a coffee & cubby banquet, two pantries, an island perfect for gathering and cooking, all while being flooded with natural light. The first floor features a family room, formal dining room & 2 bonus rooms ideal for a home office, breakfast room, library, music, workout, or private seating area. Coming home with muddy boots, no problem, a fully renovated mudroom with built-in laundry, sink, half bath and even a utility sink in the 3-car garage. The 2nd floors provides 3 bedrooms, generous master suite w/ custom shower, guest bathroom, large bonus room for kids, crafts. The 3rd Floor offers a private bedroom and guest bathroom perfect for older kids or multi generational families.
Location
State KY
County Woodford
Rooms
Basement Crawl Space
Interior
Interior Features Walk-In Closet(s), Security System Owned, Breakfast Bar, Dining Area, Entrance Foyer, Ceiling Fan(s)
Heating Forced Air, Natural Gas
Flooring Carpet, Hardwood, Tile
Fireplaces Type Family Room, Gas Log, Gas Starter, Living Room, Wood Burning
Laundry Washer Hookup, Electric Dryer Hookup, Main Level
Exterior
Parking Features Driveway, Off Street, Garage Faces Side
Garage Spaces 3.0
Waterfront Description No
View Y/N N
Building
Story Three Or More
Foundation Block
Level or Stories Three Or More
New Construction No
Schools
Elementary Schools Huntertown
Middle Schools Woodford Co
High Schools Woodford Co
School District Woodford County - 10
Read Less
Want to know what your home might be worth? Contact us for a FREE valuation!

Our team is ready to help you sell your home for the highest possible price ASAP







