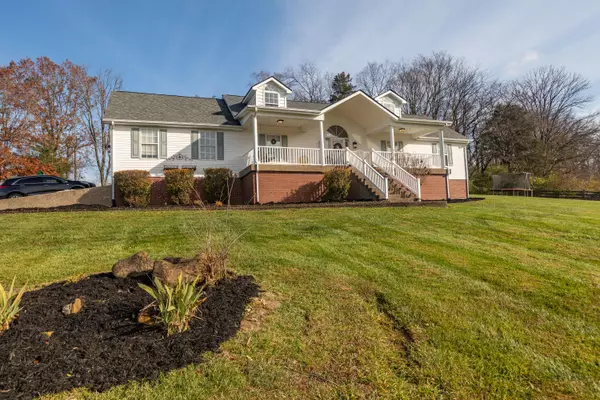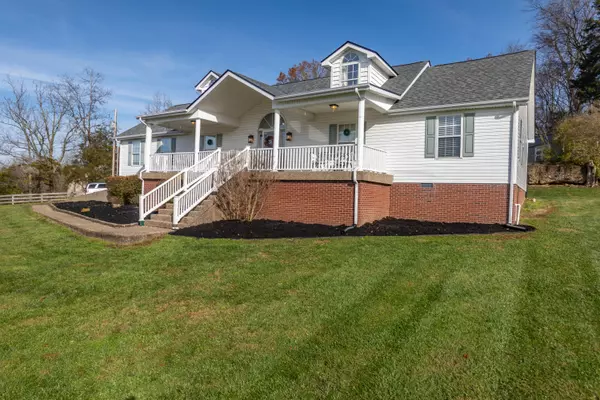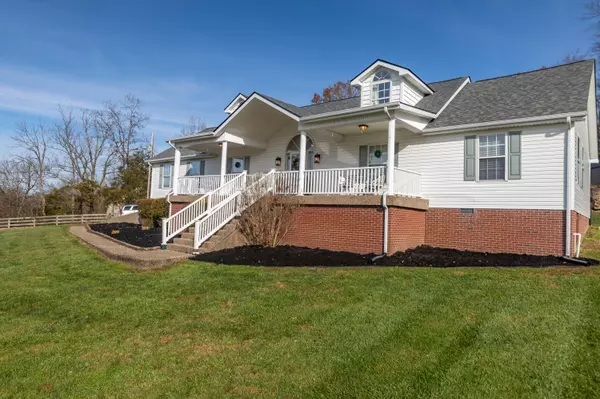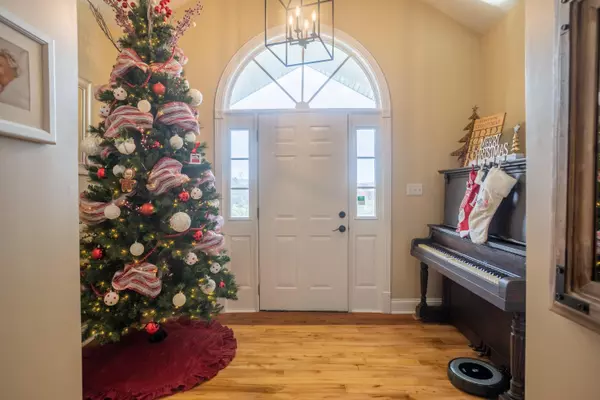$300,000
$300,000
For more information regarding the value of a property, please contact us for a free consultation.
2542 Paint Lick Road Berea, KY 40403
4 Beds
2 Baths
2,956 SqFt
Key Details
Sold Price $300,000
Property Type Single Family Home
Sub Type Single Family Residence
Listing Status Sold
Purchase Type For Sale
Square Footage 2,956 sqft
Price per Sqft $101
Subdivision Rural
MLS Listing ID 20125286
Sold Date 12/30/21
Bedrooms 4
Full Baths 2
Year Built 1998
Lot Size 1.038 Acres
Property Description
As you enter the home, you'll notice an open floor plan and a vaulted foyer, perfect for a tall Christmas tree! Kitchen has been remodeled with polished porcelain tile flooring, soft-close cabinets, and stainless-steel appliances. On the main floor you will find a large primary BR with hardwood floors. The en suite bath has a huge, walk-in tile shower, marble vanity top, and Bluetooth exhaust fan. 2 additional BRs are on the first floor-one with hardwood floors and the other with carpet and a gorgeous chandelier. Also on the main floor is a large laundry room with new tile, and shiplap accent wall. Upstairs there is a loft room and additional BR which is large enough for a playroom or at-home gym. The 1 acre+ lot has been fully fenced and has an automatic gate with keypad and intercom. The property goes all the way to the road, but fence is set back from road so that children and pets can safely run and play! With stunning front porch views and a large above ground pool surrounded by a multi-level deck, you'll be ready to host gatherings with friends or just enjoy a peaceful day with family. Electric with dedicated breaker box has been run to the back deck for your future hot tub! .
Additional information:
Amish built storage building conveys with the property, as well as trampoline.
Double Hinged windows throughout.
Convection Oven
New carpet in bedroom upstairs
2 car garage with work-bench
Fire pit in backyard
Pool furniture is negotiable.
Agent Owned
Location
State KY
County Madison
Rooms
Basement Crawl Space, Sump Pump
Interior
Interior Features Entrance Foyer - 2 Story, Primary First Floor, Dining Area, Bedroom First Floor, Entrance Foyer, Ceiling Fan(s)
Heating Heat Pump, Natural Gas
Flooring Carpet, Hardwood, Laminate, Tile
Laundry Washer Hookup, Electric Dryer Hookup, Main Level
Exterior
Parking Features Garage Faces Side, Garage Door Opener
Garage Spaces 2.0
Fence Wood
Pool Above Ground
Waterfront Description No
View Y/N N
Building
Lot Description Secluded
Story Two
Foundation Block
Level or Stories Two
New Construction No
Schools
Elementary Schools Shannon Johnson
Middle Schools Foley
High Schools Madison So
School District Madison County - 8
Read Less
Want to know what your home might be worth? Contact us for a FREE valuation!

Our team is ready to help you sell your home for the highest possible price ASAP







