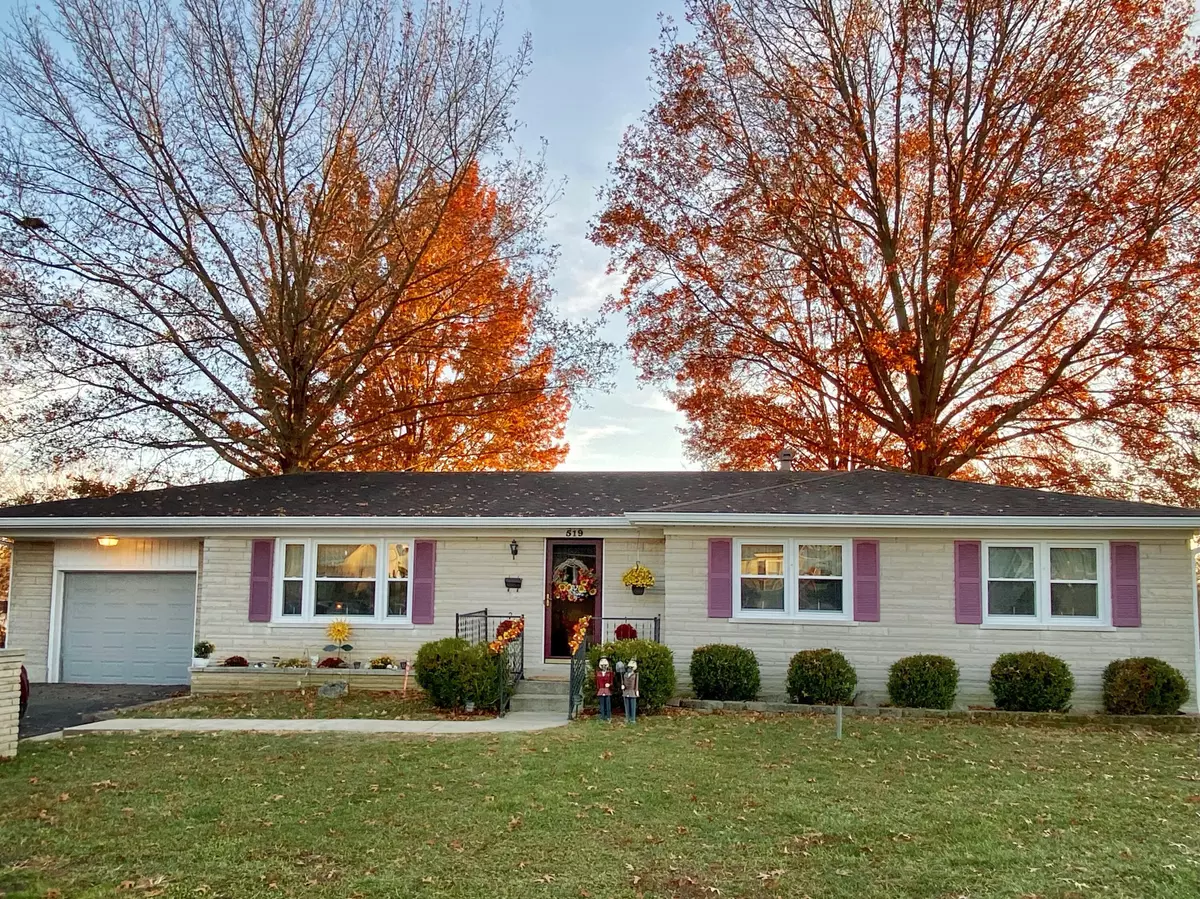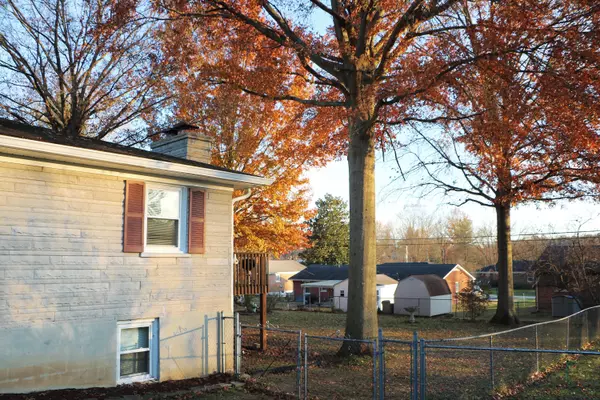$225,000
$277,500
18.9%For more information regarding the value of a property, please contact us for a free consultation.
519 Reed Drive Frankfort, KY 40601
4 Beds
2 Baths
2,097 SqFt
Key Details
Sold Price $225,000
Property Type Single Family Home
Sub Type Single Family Residence
Listing Status Sold
Purchase Type For Sale
Square Footage 2,097 sqft
Price per Sqft $107
Subdivision Cloverdale
MLS Listing ID 20125224
Sold Date 12/22/21
Style Ranch
Bedrooms 4
Full Baths 1
Half Baths 1
Year Built 1960
Lot Size 0.278 Acres
Property Description
In the well-established Cloverdale neighborhood you will find this unique Bedford Stone home. Walk through the gorgeous, solid wood, front door and notice gas log fireplace and original hardwood floors. Look into the dining area just off the kitchen which features recently updated flooring, cabinets, countertops, and stainless steel appliances (including gas range). Find access to one of the garages off the kitchen or step out the dining area door to the beautiful back deck overlooking a large fenced-in backyard with mature trees. Down the hall you will find 1.5 baths (one with updated jacuzzi unit) and a laundry closet for easy access. Also on the primary floor, find the master and two other bedrooms. Downstairs you will find a fourth bedroom with a second fireplace. On the other half of the walk-out basement there is a one car garage where you can park lawn equipment or store an extra car. The basement also features an open shower and sink which may be finished into a private full bath. Out back, there is a large patio with deck overhead. This home has been well maintained and also features new blinds/windows, smooth ceilings and seamless gutters. Schedule your showing today.
Location
State KY
County Franklin
Rooms
Basement BathStubbed, Concrete, Full, Partially Finished, Sump Pump, Walk Out Access
Interior
Interior Features Primary First Floor, Eat-in Kitchen, Dining Area, Bedroom First Floor, Ceiling Fan(s), Whirlpool
Heating Forced Air, Natural Gas
Flooring Carpet, Hardwood, Vinyl
Fireplaces Type Basement, Electric, Gas Log, Living Room
Laundry Washer Hookup, Electric Dryer Hookup
Exterior
Parking Features Driveway, Basement, Garage Faces Front, Garage Faces Rear, Garage Door Opener
Garage Spaces 2.0
Fence Chain Link
Waterfront Description No
View Y/N N
Building
Story One
Foundation Block, Concrete Perimeter
Level or Stories One
New Construction No
Schools
Elementary Schools Collins Lane
Middle Schools Bondurant
High Schools Western Hills
School District Franklin County - 14
Read Less
Want to know what your home might be worth? Contact us for a FREE valuation!

Our team is ready to help you sell your home for the highest possible price ASAP







