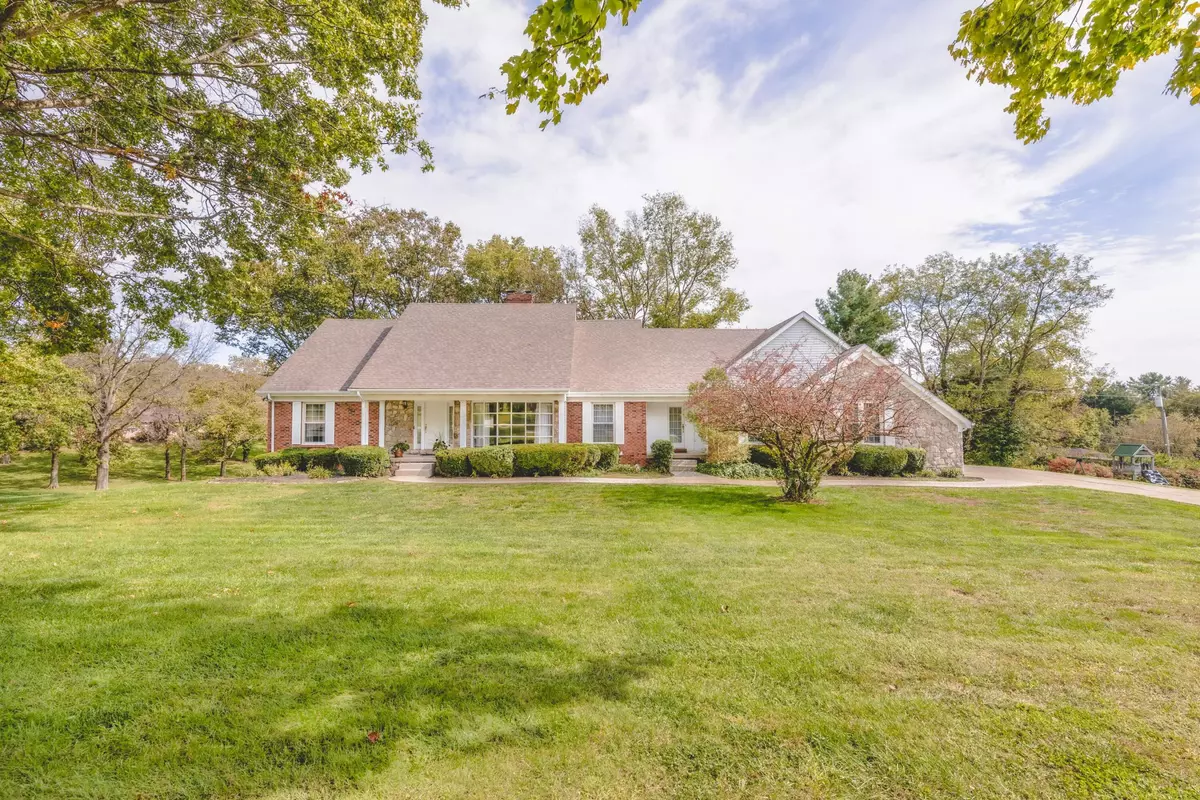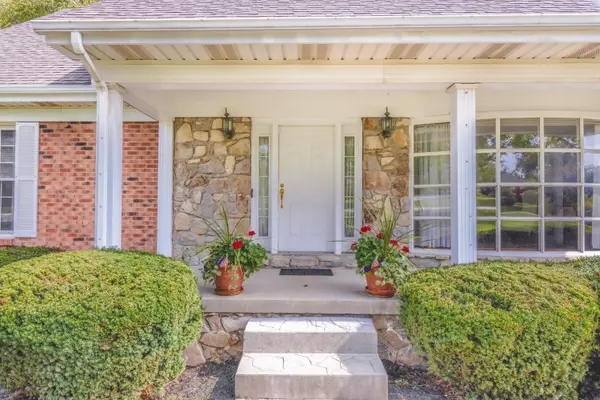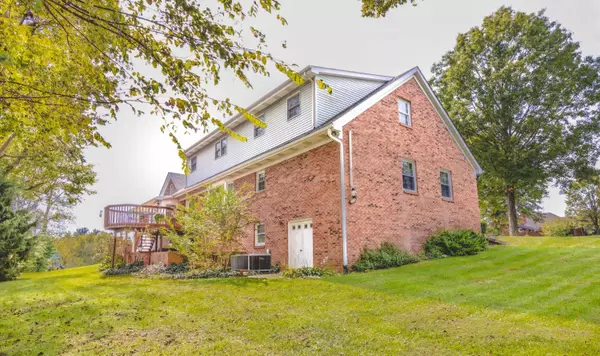$410,000
$425,000
3.5%For more information regarding the value of a property, please contact us for a free consultation.
101 Walnut Circle Richmond, KY 40475
4 Beds
4 Baths
4,285 SqFt
Key Details
Sold Price $410,000
Property Type Single Family Home
Sub Type Single Family Residence
Listing Status Sold
Purchase Type For Sale
Square Footage 4,285 sqft
Price per Sqft $95
Subdivision Hickory Hills
MLS Listing ID 20122179
Sold Date 12/17/21
Bedrooms 4
Full Baths 3
Half Baths 1
HOA Fees $4/ann
Year Built 1982
Lot Size 0.800 Acres
Property Description
Get ready to fall in love with this amazing space in this beautiful 4BR (potentially 5) 3.5 Bath home in desirable Hickory Hills subdivision. 1st floor boasts primary BR suite w/hardwd installed 2020,bath updated 6/2020), formal LR, DR, den w/FP & hardwd, well equipped kitchen w/ stylish cabinetry & granite countertop, delightful sunroom, & laundry room. You will find an Ensuite on 2nd floor w/ 2 addtl BR's (new carpet 2020) & granite countertops added in baths along w/ new HVAC upstairs 7/2021. Then don't miss the wonderful mostly finished BSMT w/ large FR (free standing Franklin woodburning stove & outside entrance to patio) plus workshop area! 2 car garage w garage doors new in 2020. In addition there is a wonderful large floored attic space w/ permanent stairs & electric (ready to be made into a 5th BR, office, or whatever your heart desires). Back deck accessed from kitchen/den, nestled on treed 175ft x 200ft lot. Central Vac. new 5-2021. Possession no earlier than 12-1-21.
Location
State KY
County Madison
Rooms
Basement Full, Partially Finished, Walk Out Access
Interior
Interior Features Entrance Foyer - 2 Story, Primary First Floor, Walk-In Closet(s), Eat-in Kitchen, Central Vacuum, Dining Area, Bedroom First Floor, Entrance Foyer, Ceiling Fan(s)
Heating Electric, Wood, Wood Stove
Flooring Carpet, Hardwood, Tile
Fireplaces Type Basement, Family Room, Free Standing, Wood Burning
Laundry Washer Hookup, Electric Dryer Hookup, Main Level
Exterior
Parking Features Driveway, Off Street, Garage Faces Side, Garage Door Opener
Garage Spaces 2.0
Fence None
Waterfront Description No
View Y/N N
Building
Story One and One Half
Foundation Block
Level or Stories One and One Half
New Construction No
Schools
Elementary Schools Kit Carson
Middle Schools Madison Mid
High Schools Madison Central
School District Madison County - 8
Read Less
Want to know what your home might be worth? Contact us for a FREE valuation!

Our team is ready to help you sell your home for the highest possible price ASAP







