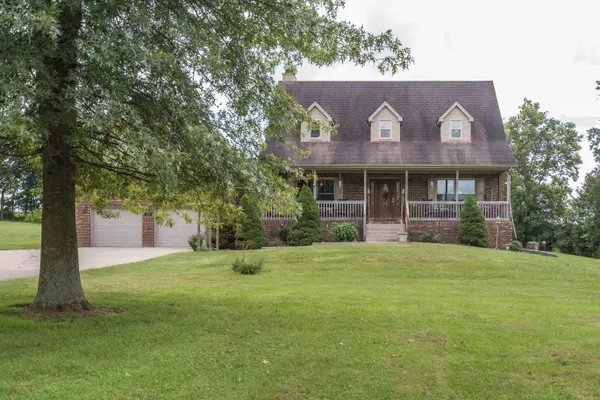$515,000
$535,000
3.7%For more information regarding the value of a property, please contact us for a free consultation.
130 Thistle Way Georgetown, KY 40324
4 Beds
4 Baths
3,314 SqFt
Key Details
Sold Price $515,000
Property Type Single Family Home
Sub Type Single Family Residence
Listing Status Sold
Purchase Type For Sale
Square Footage 3,314 sqft
Price per Sqft $155
Subdivision Whistlers Estates
MLS Listing ID 20120290
Sold Date 11/30/21
Bedrooms 4
Full Baths 3
Half Baths 1
HOA Fees $16/ann
Year Built 1998
Lot Size 5.166 Acres
Property Description
This is the one you've been waiting for! Tucked away down a tree lined drive, this 4BR/3.5BA home is sitting on over 5 acres and features a stream lining one side of the property & farmland surrounding you on two sides - idyllic! In true Southern fashion, a large covered front porch welcomes your guests. Move the party out back and you can relax on the covered back deck featuring a ceiling fan, a mount for your TV, and a view of the 24' above ground pool. Cozy up in front of the gas log fireplace this winter in the family room. All kitchen appliances are 2 years new! 1st floor primary suite with a huge bathroom boasting a jetted tub, stall shower, dual sink vanity, walk-in closet, and access to the back deck. Upstairs you'll find 3 bedrooms & a full guest bath. The basement is ideal for an in-law suite - set up with it's own kitchen, family room area, full bathroom, & a room that could be used as the 5th bedroom. You'll also appreciate the 24x32 metal outbuilding with electric. Other features: HVAC under 5 years old, 96 gallon water heater, pool pump 3 years old, floored attic space over garage, triple pane windows and more! Call today to schedule your private showing.
Location
State KY
County Scott
Rooms
Basement Full, Partially Finished, Sump Pump, Walk Up Access
Interior
Interior Features Entrance Foyer - 2 Story, Primary First Floor, Walk-In Closet(s), Eat-in Kitchen, Dining Area, In-Law Floorplan, Ceiling Fan(s), Whirlpool
Heating Heat Pump, Zoned
Flooring Carpet, Hardwood, Laminate, Tile
Fireplaces Type Family Room, Gas Log
Laundry Washer Hookup, Electric Dryer Hookup, Main Level
Exterior
Parking Features Driveway
Garage Spaces 2.0
Pool Above Ground
Waterfront Description No
View Y/N N
Building
Lot Description Horses Permitted
Story One and One Half
Foundation Concrete Perimeter
Level or Stories One and One Half
New Construction No
Schools
Elementary Schools Eastern
Middle Schools Royal Spring
High Schools Scott Co
School District Scott County - 5
Read Less
Want to know what your home might be worth? Contact us for a FREE valuation!

Our team is ready to help you sell your home for the highest possible price ASAP







