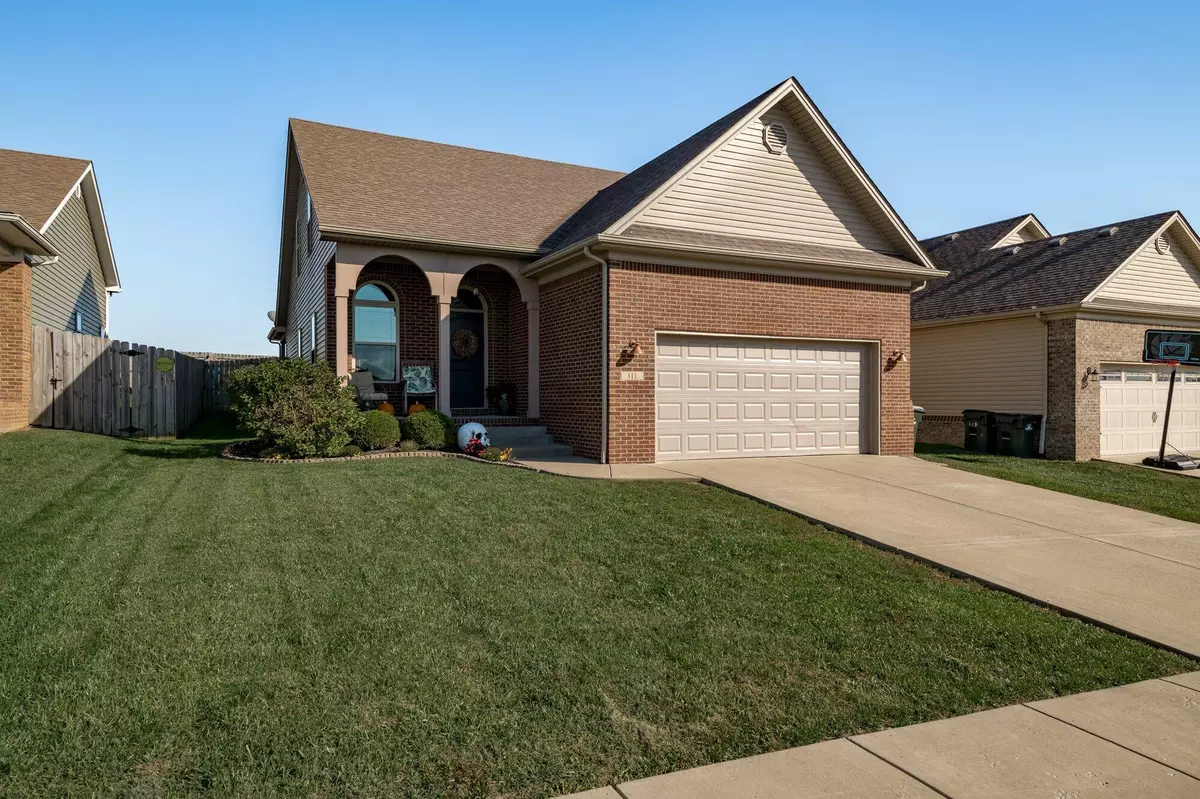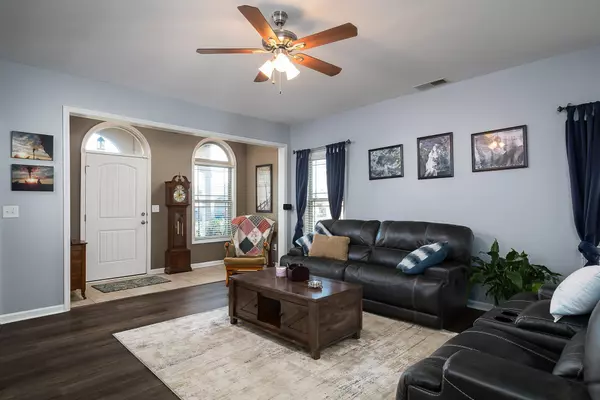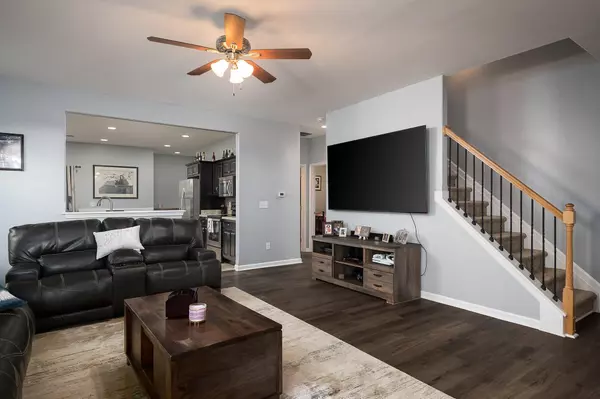$274,900
$274,900
For more information regarding the value of a property, please contact us for a free consultation.
111 High Hope Lane Georgetown, KY 40324
4 Beds
3 Baths
1,914 SqFt
Key Details
Sold Price $274,900
Property Type Single Family Home
Sub Type Single Family Residence
Listing Status Sold
Purchase Type For Sale
Square Footage 1,914 sqft
Price per Sqft $143
Subdivision Thoroughbred Acres
MLS Listing ID 20122817
Sold Date 12/03/21
Bedrooms 4
Full Baths 3
HOA Fees $8/ann
Year Built 2014
Lot Size 5,663 Sqft
Property Description
This 4 bedroom home is absolutely gorgeous and has a wonderful floor plan. Step inside into the foyer and check out the generously-sized Great Room - lots of space to relax or enjoy guests. Kitchen is a great size with tons of counter and cabinet space, and stainless steel appliances. 1st floor owner's suite is large with a big bedroom, walk-in closet, and ensuite bathroom featuring double-sink vanity and a large walk-in shower. 2 additional 1st floor bedrooms are spacious with good closets. Home also has a separate, 1st floor utility room that makes single-story living very possible! Upstairs you will find a 4th bedrooms and full bathroom - wonderful set up for guests. Home also has floored, walk-in attic space that could easily be finished off for a 5th bedroom, a home-office, or even a play room. Step outside onto the covered patio and check out the fully-fenced backyard. Yard is a great size: plenty of room to play, barbecue, etc, but low maintenance. Don't miss your chance to see this beauty - call today for a private showing!
Location
State KY
County Scott
Interior
Interior Features Primary First Floor, Walk-In Closet(s), Eat-in Kitchen, Bedroom First Floor, Entrance Foyer, Ceiling Fan(s)
Heating Forced Air, Electric
Flooring Carpet, Tile, Vinyl
Exterior
Parking Features Driveway, Off Street, Garage Faces Front
Garage Spaces 2.0
Fence Privacy
Waterfront Description No
View Y/N N
Building
Story One and One Half
Foundation Slab
Level or Stories One and One Half
New Construction No
Schools
Elementary Schools Anne Mason
Middle Schools Royal Spring
High Schools Great Crossing
School District Scott County - 5
Read Less
Want to know what your home might be worth? Contact us for a FREE valuation!

Our team is ready to help you sell your home for the highest possible price ASAP







