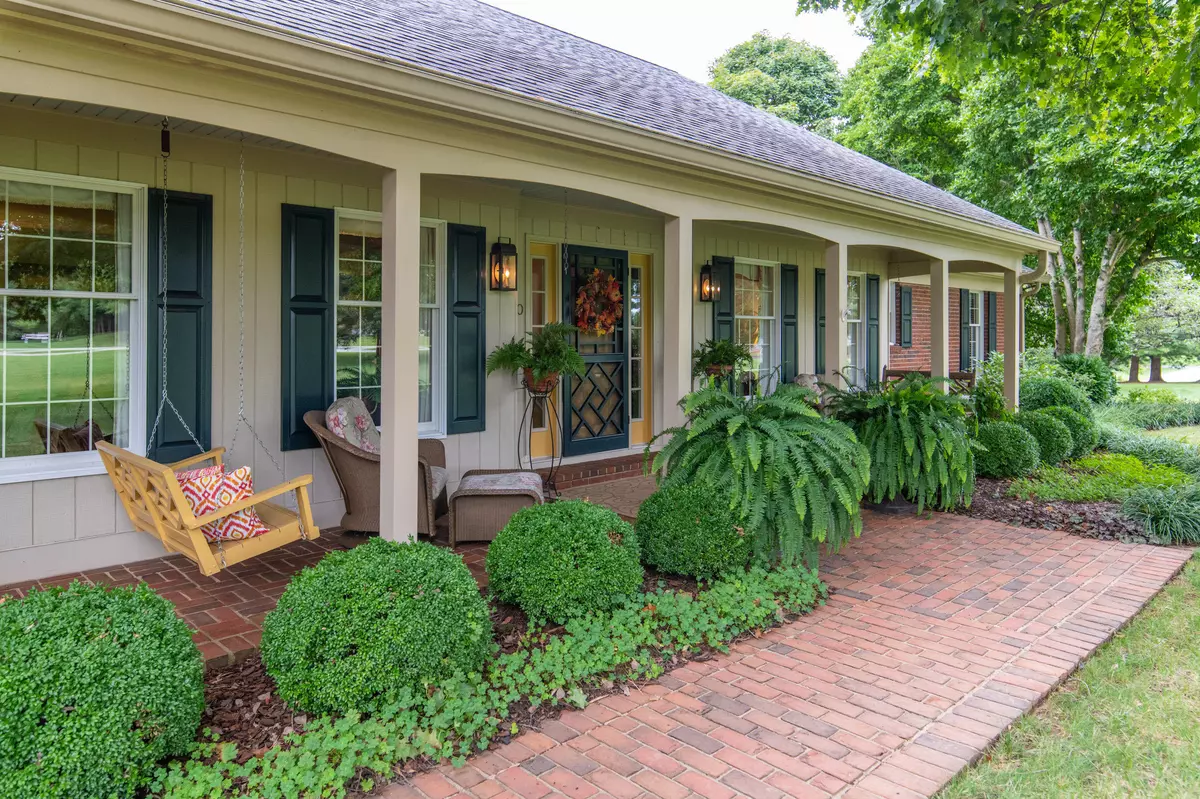$590,000
$620,000
4.8%For more information regarding the value of a property, please contact us for a free consultation.
310 Hollow Creek Drive Mt Sterling, KY 40353
5 Beds
4 Baths
4,785 SqFt
Key Details
Sold Price $590,000
Property Type Single Family Home
Sub Type Single Family Residence
Listing Status Sold
Purchase Type For Sale
Square Footage 4,785 sqft
Price per Sqft $123
Subdivision The Estates
MLS Listing ID 20120940
Sold Date 11/26/21
Style Ranch
Bedrooms 5
Full Baths 4
HOA Fees $4/ann
Year Built 1981
Lot Size 2.880 Acres
Property Description
*Pending with contingency. Taking back up offers.* Stunning custom built ranch home within 30 min of Lexington on a full walkout basement with lush landscaped gardens. From the inviting covered front porch to the gleaming hardwood floors, the very instant you walk in you feel at home. Open floor plan with enormous windows make the living and kitchen area bright and airy. Masonry fireplace and beamed ceiling in the living room lead you to the updated kitchen with granite counters and luxury appliances. Laundry on the first floor with full bath for convenience. Oversized garage with two ovens and sink/counters has a walk down access to the basement. First floor has the primary bedroom with ensuite and gorgeous views of the yard and 3 additional large bedrooms. Basement is partially finished with full bath, office/bedroom and bonus room with plenty of storage. Gorgeous cut field stone wood burning fireplace in basement. The yard is what you will fall for! 2.88 acres of detailed landscaping and gardens with a screened in sun porch to enjoy it all. The garden even has a cold shower to rinse off in and the newer playhouse stays. This is truly the home you have dreamed of!
Location
State KY
County Montgomery
Rooms
Basement Full, Partially Finished, Walk Out Access
Interior
Interior Features Primary First Floor, Walk-In Closet(s), Eat-in Kitchen, Central Vacuum, Dining Area, Bedroom First Floor, Entrance Foyer, Ceiling Fan(s), Wet Bar, Whirlpool
Heating Forced Air, Humidity Control, Natural Gas, Zoned
Flooring Carpet, Hardwood, Tile
Fireplaces Type Basement, Family Room, Gas Starter, Masonry, Wood Burning
Laundry Washer Hookup, Electric Dryer Hookup, Gas Dryer Hookup
Exterior
Parking Features Off Street, Garage Faces Side, Garage Door Opener
Garage Spaces 2.0
Fence None
Waterfront Description No
View Y/N N
Building
Story One
Foundation Block
Level or Stories One
New Construction No
Schools
Elementary Schools Mapleton
Middle Schools Montgomery Co
High Schools Montgomery Co
School District Montgomery County - 18
Read Less
Want to know what your home might be worth? Contact us for a FREE valuation!

Our team is ready to help you sell your home for the highest possible price ASAP







