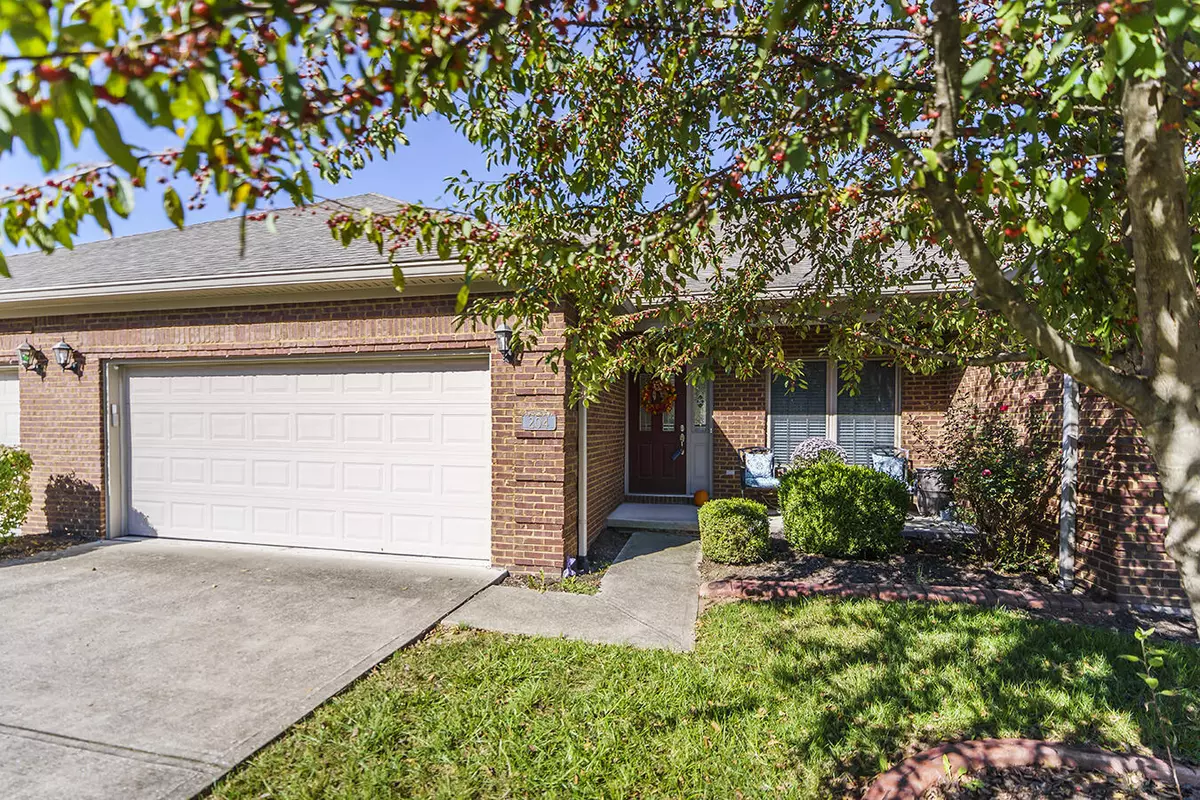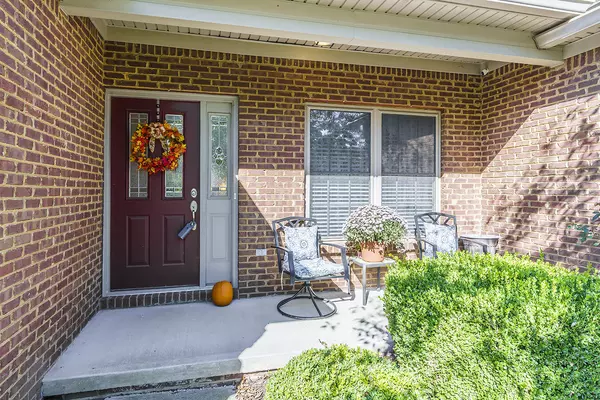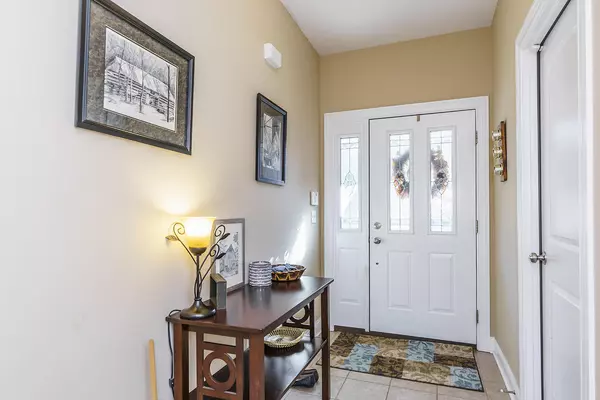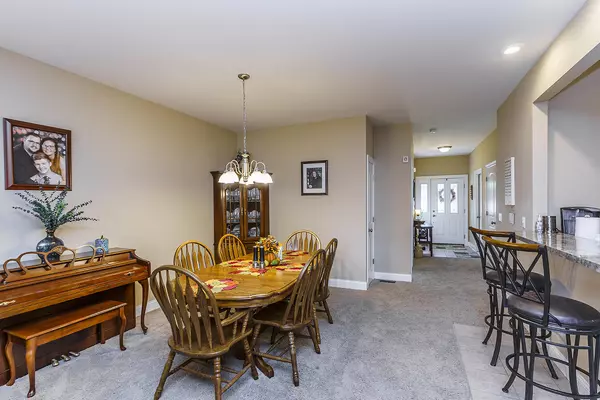$255,000
$249,900
2.0%For more information regarding the value of a property, please contact us for a free consultation.
204 Jack Hunter Way Richmond, KY 40475
3 Beds
3 Baths
2,862 SqFt
Key Details
Sold Price $255,000
Property Type Condo
Sub Type Condominium
Listing Status Sold
Purchase Type For Sale
Square Footage 2,862 sqft
Price per Sqft $89
Subdivision Wilmore Park
MLS Listing ID 20122723
Sold Date 12/02/21
Style Ranch
Bedrooms 3
Full Baths 3
HOA Fees $145/mo
Year Built 2012
Property Description
This lovely one owner, well loved condo in the heart of Richmond, Kentucky features a full finished basement! The main level is wide open with the spacious great room, dining room & kitchen. The kitchen comes fully equipped with stainless appliances and includes a breakfast bar + pantry. The primary ensuite (12' 16'10'') has trey ceilings, ceiling fan, raised height double bowl vanity and a jetted tub/shower combo. The great room has a ventless gas logs fireplace (shelving was added & not attached but can convey if someone would like). The spare bedroom on the main level is 9'6'' x 14'10''. The basement was finished to include LOTS of flex spaces, 3rd bedroom (13'8'' x 15'') w/walk in closet and ceiling fan. Gorgeous laminate wood flooring throughout, full bathroom and a few storage spaces. The roof shingles were replaced in 2020. This home also features low utility bills because it is an interior unit, deck, patio, privacy fence, alarm system, pull down stairs for extra storage space and a 2 car garage. The monthly HOA fee is $145 and includes everything on the exterior of the home.
Location
State KY
County Madison
Rooms
Basement Finished, Full, Walk Out Access
Interior
Interior Features Primary First Floor, Walk-In Closet(s), Security System Owned, Breakfast Bar, Bedroom First Floor, Entrance Foyer, Ceiling Fan(s), Whirlpool
Heating Heat Pump
Flooring Carpet, Laminate, Tile
Fireplaces Type Gas Log, Great Room, Ventless
Laundry Washer Hookup, Electric Dryer Hookup, Main Level
Exterior
Parking Features Driveway, Off Street, Garage Faces Front, Garage Door Opener
Garage Spaces 2.0
Fence Privacy, Wood
Waterfront Description No
View Y/N N
Building
Story One
Foundation Concrete Perimeter
Level or Stories One
New Construction No
Schools
Elementary Schools Kit Carson
Middle Schools Madison Mid
High Schools Madison Central
School District Madison County - 8
Read Less
Want to know what your home might be worth? Contact us for a FREE valuation!

Our team is ready to help you sell your home for the highest possible price ASAP







