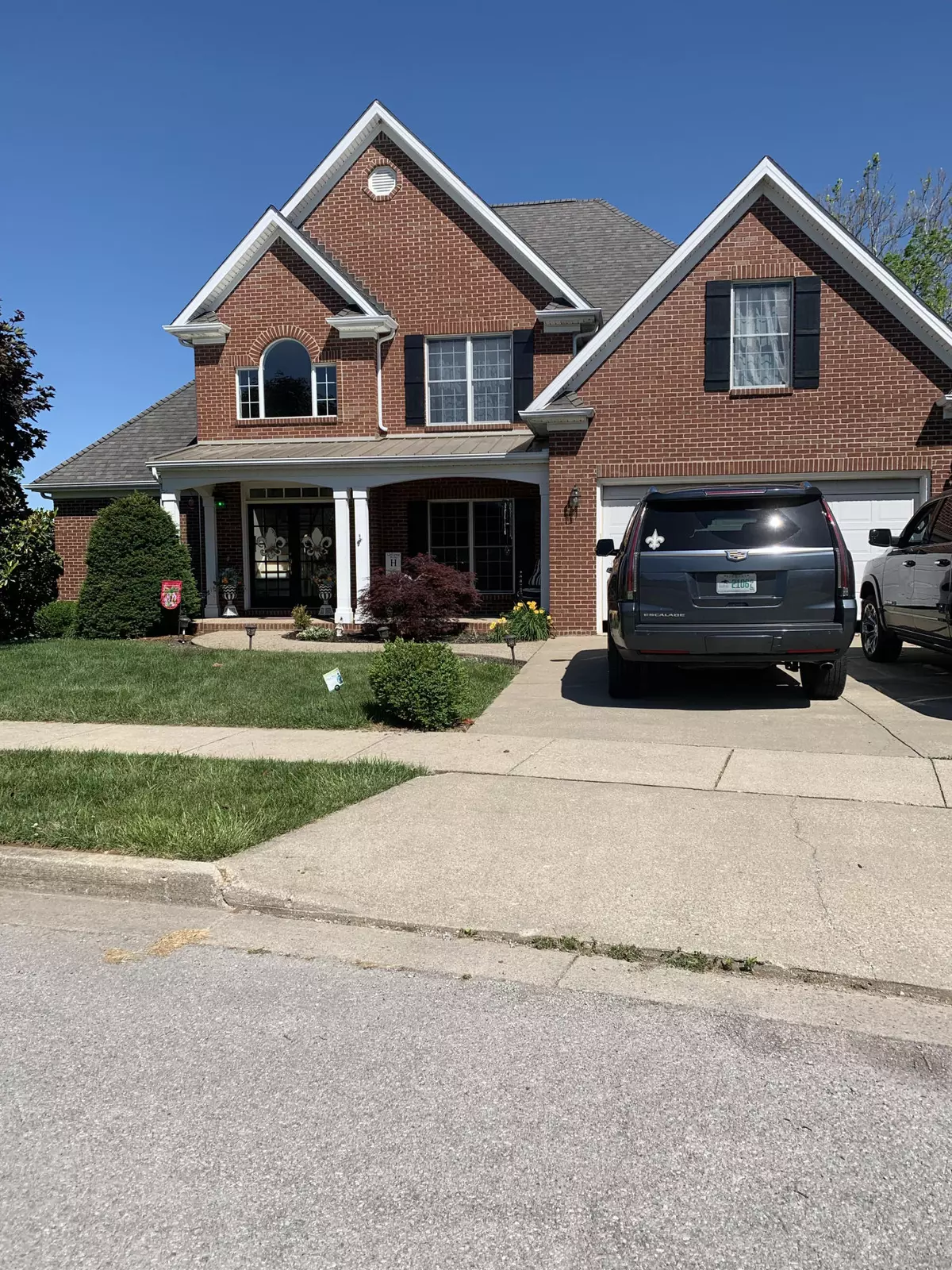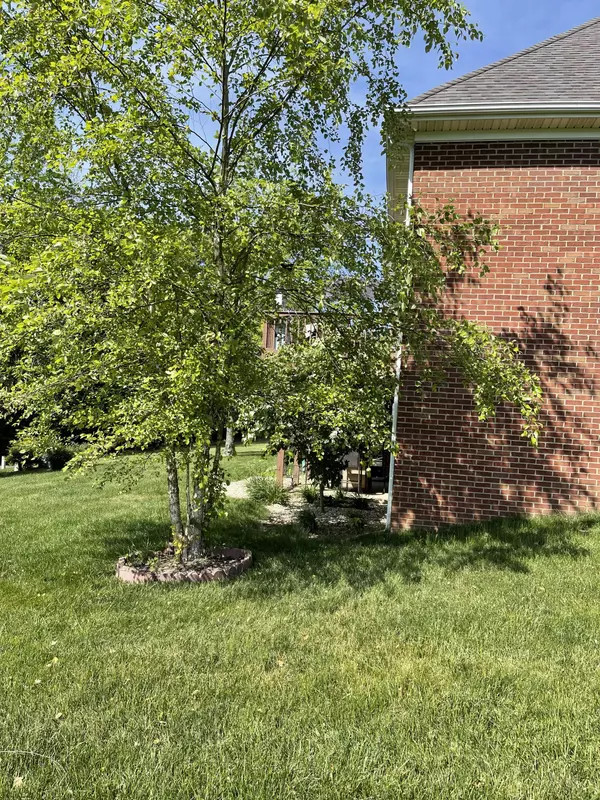$425,000
$459,000
7.4%For more information regarding the value of a property, please contact us for a free consultation.
515 Huston Oaks Drive Paris, KY 40361
5 Beds
4 Baths
5,027 SqFt
Key Details
Sold Price $425,000
Property Type Single Family Home
Sub Type Single Family Residence
Listing Status Sold
Purchase Type For Sale
Square Footage 5,027 sqft
Price per Sqft $84
Subdivision Houston Oaks
MLS Listing ID 20110249
Sold Date 11/19/21
Style Colonial
Bedrooms 5
Full Baths 4
Year Built 2001
Lot Size 0.311 Acres
Property Description
Beautiful 2 story with full finished basement on Huston Oaks Golf Course. You are welcome into the spacious home with a stunning 2 story foyer and beautiful hardwood flooring. Main level offer family room with fireplace and gas log. Large kitchen with lots of cabinetry and breakfast area looking out to golf course. Home office, laundry room and spacious primary bedroom suite with full bath and large walk in closet.
Second level with open balcony looking over family room on main level. There are 3 nice bedrooms and jack and jill bath. The finished basement offers family room featuring fireplace with gas logs and doors walking out to rear patio. Fully furnished kitchen, dining room ,bonus room and full bath. The basement would be prefect for a mother in law or guest suite. Completing this home is the 2 car attached garage, large basement garage/storage area. and main level rear deck with exceptional views. This 3 level home offers the possibility of having 7 bedrooms. Don't miss the beautiful home in Paris, KY
Location
State KY
County Bourbon
Rooms
Basement Finished, Full, Walk Out Access
Interior
Interior Features Entrance Foyer - 2 Story, Primary First Floor, Walk-In Closet(s), Eat-in Kitchen, Central Vacuum, Security System Owned, Breakfast Bar, Dining Area, Bedroom First Floor, In-Law Floorplan, Entrance Foyer, Ceiling Fan(s)
Heating Heat Pump, Electric
Flooring Carpet, Hardwood, Tile
Fireplaces Type Gas Log, Great Room, Living Room
Laundry Washer Hookup, Electric Dryer Hookup, Main Level
Exterior
Parking Features Driveway, Off Street, Basement
Fence None
Waterfront Description No
View Y/N N
Building
Lot Description On Golf Course
Story Two
Foundation Concrete Perimeter
Level or Stories Two
New Construction No
Schools
Elementary Schools Bourbon Central
Middle Schools Bourbon Co
High Schools Bourbon Co
School District Bourbon County - 6
Read Less
Want to know what your home might be worth? Contact us for a FREE valuation!

Our team is ready to help you sell your home for the highest possible price ASAP







