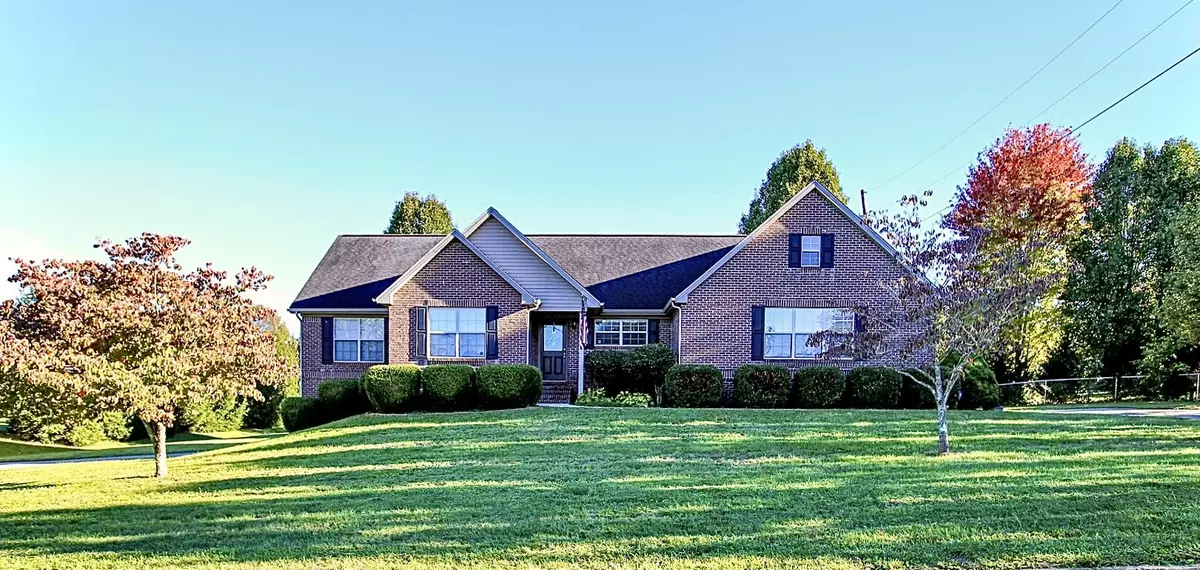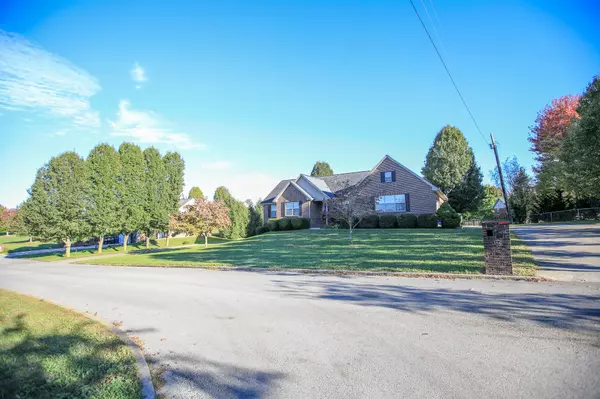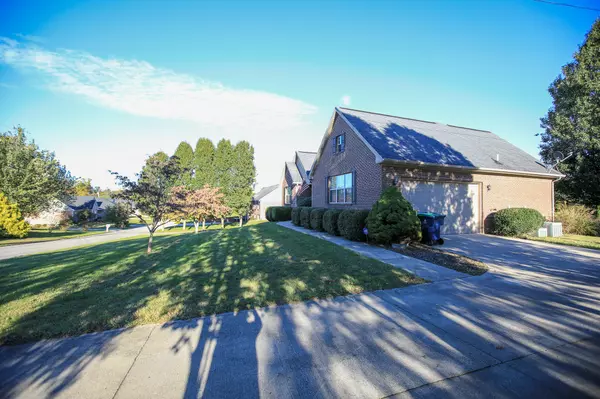$305,000
$324,900
6.1%For more information regarding the value of a property, please contact us for a free consultation.
394 Lewis Brown Drive Somerset, KY 42503
4 Beds
3 Baths
3,533 SqFt
Key Details
Sold Price $305,000
Property Type Single Family Home
Sub Type Single Family Residence
Listing Status Sold
Purchase Type For Sale
Square Footage 3,533 sqft
Price per Sqft $86
Subdivision Horizon Hills
MLS Listing ID 20123360
Sold Date 11/19/21
Bedrooms 4
Full Baths 3
Year Built 2003
Lot Size 0.740 Acres
Property Description
This amazing home, at this price, in this market? YES!! If you've been looking for a home that has the square footage, desirable neighborhood with 4 bedrooms, 3 full baths, finished basement and plenty of living/entertaining area. This is the home for you! This home is in Horizon Hills neighborhood and on the Lake Cumberland side of Somerset. With close proximity to a boat ramp, it will take you no time to get to the water. Dining, shopping and marinas are all within a short driving distance. Your spacious backyard gives you plenty of space to entertain. Large master suite? You got it! Extra garage? Yes, got that too. Need space for the kids or to entertain friends and family, you will have PLENTY!! Main level master and laundry. In need of a nice office area, check out the upstairs space. All of this at a price that makes sense and gives you room to do some personalization. Don't forget the 1 year America's Preferred Home Warranty that's included with the home with an asking price offer. Call this place home, today!
Location
State KY
County Pulaski
Rooms
Basement Finished, Full, Walk Out Access
Interior
Interior Features Primary First Floor, Dining Area, Bedroom First Floor, Ceiling Fan(s)
Heating Heat Pump
Flooring Carpet, Hardwood, Tile
Laundry Washer Hookup, Electric Dryer Hookup
Exterior
Parking Features Basement
Waterfront Description No
View Y/N N
Building
Story One and One Half
Foundation Other
Level or Stories One and One Half
New Construction No
Schools
Elementary Schools Oakhill
Middle Schools Southern
High Schools Southwestern
School District Pulaski County - 45
Read Less
Want to know what your home might be worth? Contact us for a FREE valuation!

Our team is ready to help you sell your home for the highest possible price ASAP







