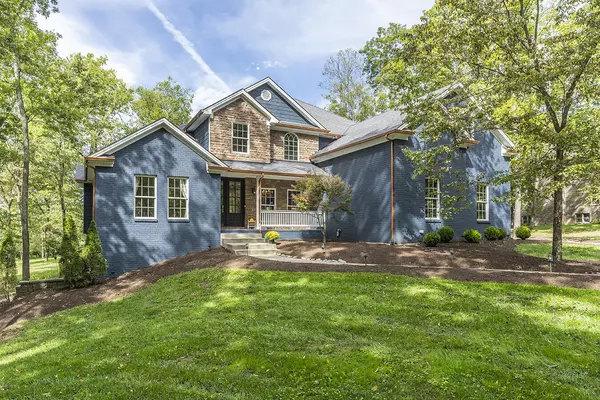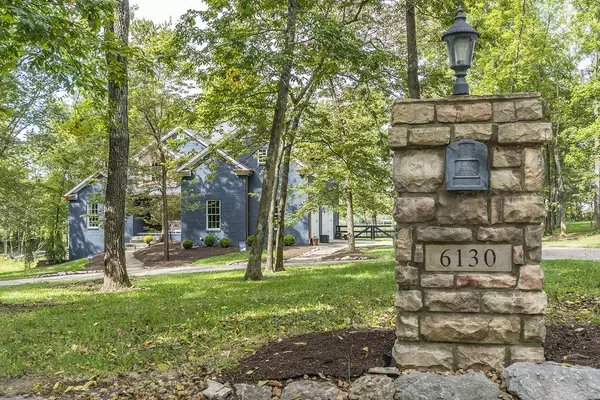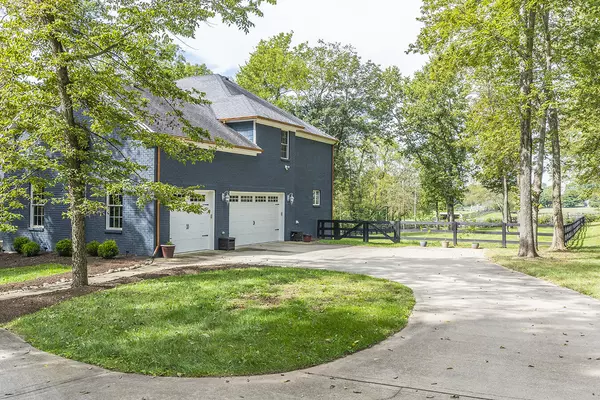$805,000
$789,900
1.9%For more information regarding the value of a property, please contact us for a free consultation.
6130 Hidden Away Lane Versailles, KY 40383
5 Beds
5 Baths
6,035 SqFt
Key Details
Sold Price $805,000
Property Type Single Family Home
Sub Type Single Family Residence
Listing Status Sold
Purchase Type For Sale
Square Footage 6,035 sqft
Price per Sqft $133
Subdivision Hiddenaway Estates
MLS Listing ID 20122283
Sold Date 11/17/21
Bedrooms 5
Full Baths 4
Half Baths 1
HOA Fees $41/ann
Year Built 2011
Lot Size 1.270 Acres
Property Description
Vacation living on this 1.27 acre treed private lot with views from the covered back deck overlooking horse farm! Customized home with abundantly sized rooms, finished basement is great entertaining area with theatre room, fireplace, bar with copper sink/countertops and surrounded by stone arches. There is additional bedroom and bonus room and full bath completing the basement. Hardwood flooring throughout the main floor. Home office, dining room with wainscoting and crown molding. Family room with coffered ceiling and fireplace opens to gourmet kitchen with island, granite and quartzite countertops, copper sink, pot filler and stainless steel appliances. You will love the first floor primary suite with double trey ceiling, private bath with double vanity, tile shower, garden soaking tub and customized closet. Upstairs offers 3 oversize bedrooms, bonus room and two full bathrooms. Find extra space with 3 car garage, electric car charge station and plank fencing! Call now to see this dream home!
Location
State KY
County Woodford
Rooms
Basement Concrete, Finished, Full, Walk Out Access
Interior
Interior Features Primary First Floor, Walk-In Closet(s), Breakfast Bar, Dining Area, Entrance Foyer, Ceiling Fan(s)
Heating Heat Pump, Electric
Flooring Carpet, Hardwood, Tile
Fireplaces Type Basement, Family Room, Gas Log, Great Room, Propane, Ventless
Laundry Washer Hookup, Electric Dryer Hookup, Main Level
Exterior
Parking Features Driveway, Garage Faces Side, Garage Door Opener
Garage Spaces 3.0
Waterfront Description No
View Y/N N
Building
Lot Description Wooded
Story Two
Foundation Other
Level or Stories Two
New Construction No
Schools
Elementary Schools Southside
Middle Schools Woodford Co
High Schools Woodford Co
School District Woodford County - 10
Read Less
Want to know what your home might be worth? Contact us for a FREE valuation!

Our team is ready to help you sell your home for the highest possible price ASAP







