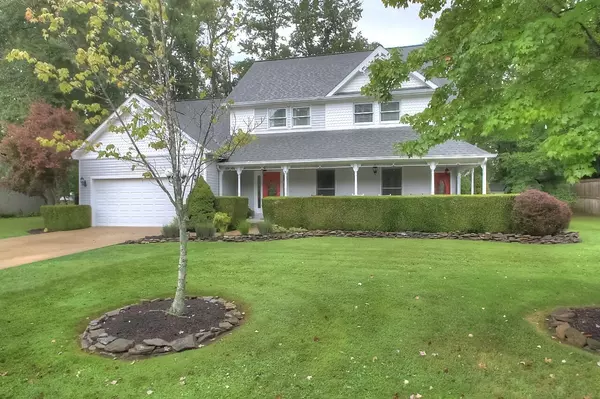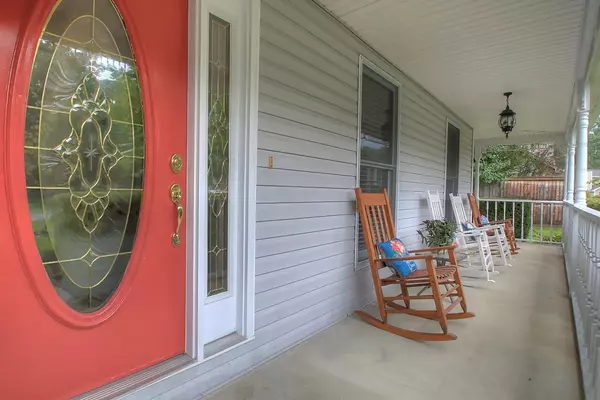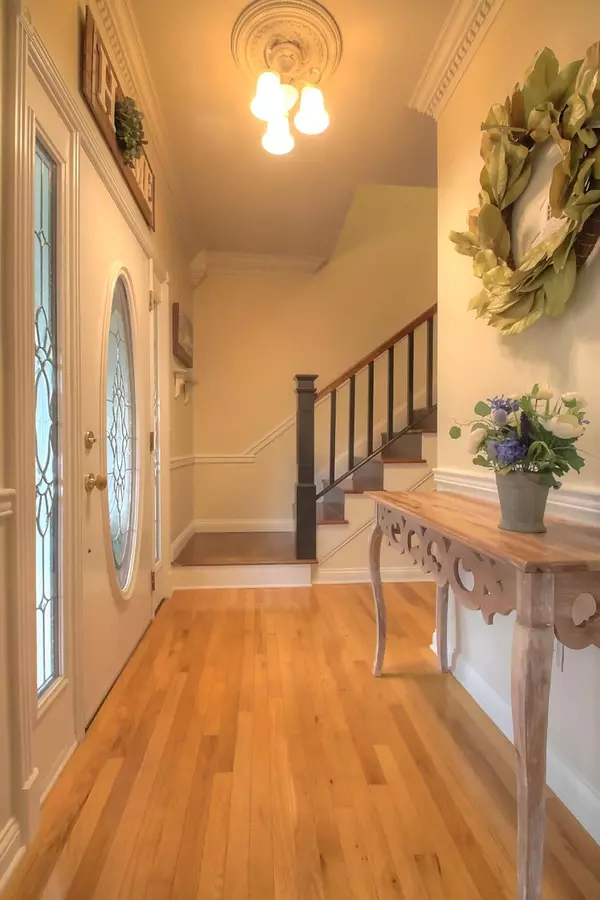$319,000
$319,000
For more information regarding the value of a property, please contact us for a free consultation.
109 Sweetbriar Circle London, KY 40741
5 Beds
3 Baths
2,459 SqFt
Key Details
Sold Price $319,000
Property Type Single Family Home
Sub Type Single Family Residence
Listing Status Sold
Purchase Type For Sale
Square Footage 2,459 sqft
Price per Sqft $129
Subdivision Hunting Creek
MLS Listing ID 20120138
Sold Date 11/09/21
Style Contemporary
Bedrooms 5
Full Baths 3
Year Built 1996
Lot Size 0.340 Acres
Property Description
Location-Location-Location and Location again! This attractive 2 story w Victorian accents is conveniently located in Hunting Creek with easy access to I-75, St Joseph Hospital, & practically anything else you might need. The level lot is nicely landscaped w shade trees in the back & situated on a low traffic cul-de-sac. This contemporary home offers 9' ceilings & dental crown molding throughout the first floor, two fireplaces with gas logs, hardwood, 5 bedrooms, 3 full baths, over-sized floor length windows, arched doorways, family rooms on both levels, extra storage, screened porch, wrap-a-round porch, deck, & many updates! The comfortable home offers 3 separate living areas, the den with beautiful views onto the shaded back deck. On the 1st floor- formal entry, full bath, utility room, living room w FP, dining room, cherry kitchen w 4' upper cabinets, bar, stainless appliances, desk & open to deck, & 5th guest bdr. . The 2nd level- additional family room w FP, office (5th bdr), 3 guest bedrooms, full bath & primary bedroom w ensuite bath. This home is just outside London city limits but has public sewer & Delta Gas. Schedule an appointment to see this one before it's gone!
Location
State KY
County Laurel
Rooms
Basement Crawl Space
Interior
Interior Features Primary First Floor, Breakfast Bar, Dining Area, Bedroom First Floor, Entrance Foyer, Ceiling Fan(s)
Heating Forced Air, Natural Gas
Flooring Carpet, Hardwood, Tile
Fireplaces Type Family Room, Gas Log, Living Room
Laundry Washer Hookup, Electric Dryer Hookup, Main Level
Exterior
Parking Features Driveway, Garage Faces Front, Garage Door Opener
Garage Spaces 2.0
Waterfront Description No
View Y/N N
Building
Lot Description Wooded
Story Two
Foundation Block
Level or Stories Two
New Construction No
Schools
Elementary Schools Wyan-Pine Grove
Middle Schools South Laurel
High Schools South Laurel
School District Laurel County - 44
Read Less
Want to know what your home might be worth? Contact us for a FREE valuation!

Our team is ready to help you sell your home for the highest possible price ASAP







