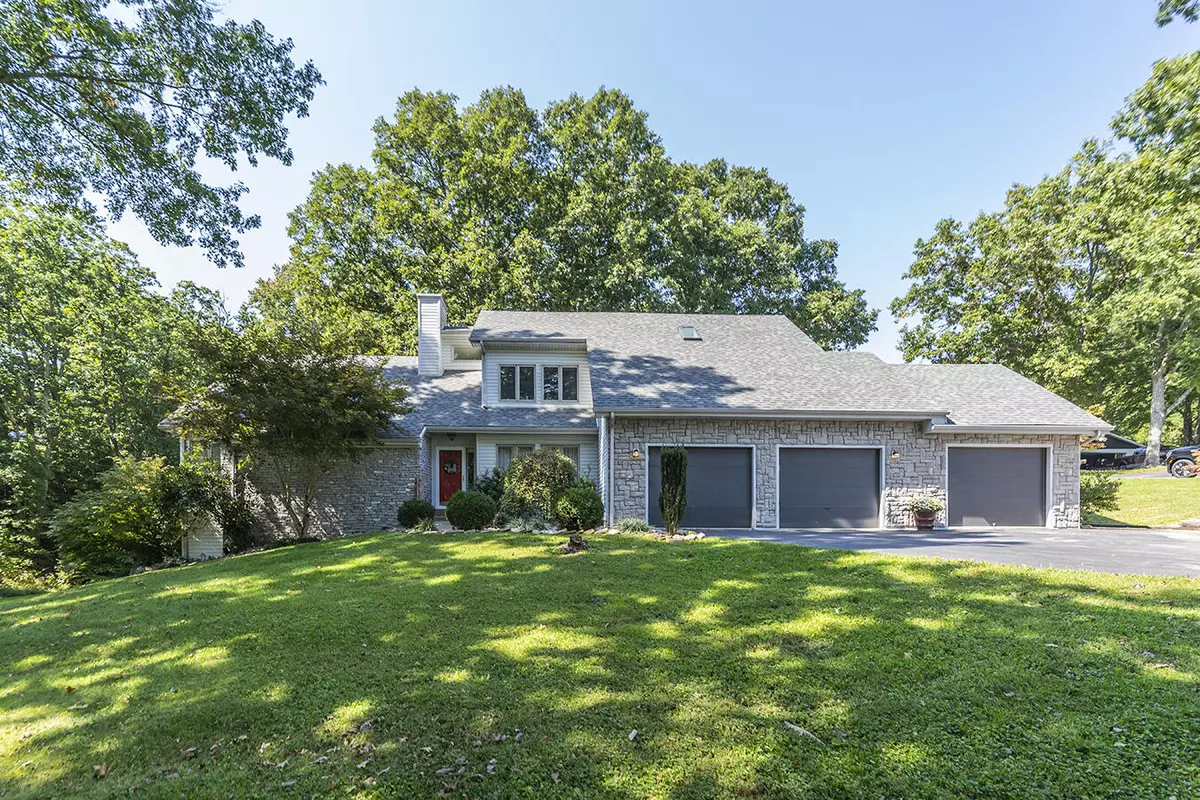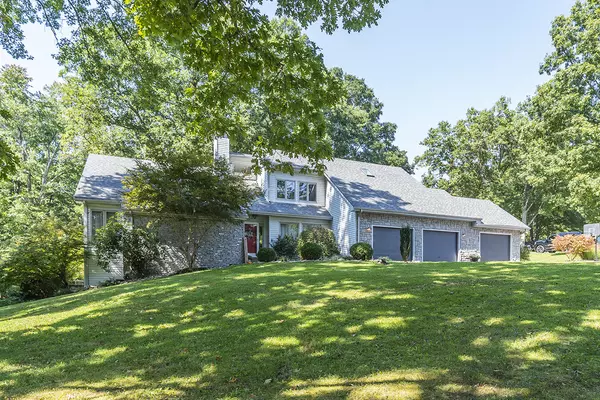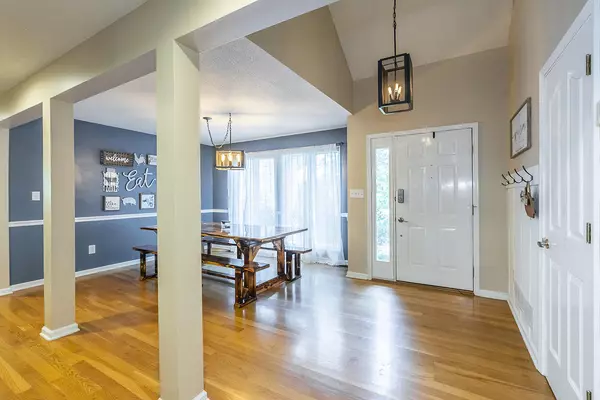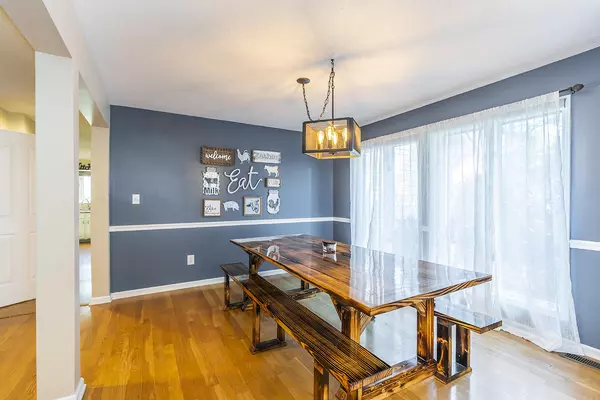$400,000
$400,000
For more information regarding the value of a property, please contact us for a free consultation.
602 South Dogwood Drive Berea, KY 40403
5 Beds
5 Baths
4,603 SqFt
Key Details
Sold Price $400,000
Property Type Single Family Home
Sub Type Single Family Residence
Listing Status Sold
Purchase Type For Sale
Square Footage 4,603 sqft
Price per Sqft $86
Subdivision Rural
MLS Listing ID 20121119
Sold Date 11/05/21
Bedrooms 5
Full Baths 5
Year Built 1985
Lot Size 1.850 Acres
Property Description
Sprawling 5BR/5BA home w/finished walk-out basement on 1.85ac wooded lot in Berea is only moments from shopping, healthcare + I-75! This beauty has space for all and tons of updates beginning with the breathtaking kitchen w/white cabinets, granite tops, huge island w/seating, tile backsplash, breakfast area, industrial stainless refrigerator, 2-ovens, gas range & butler's pantry. The adjacent covered rear porch boasts hot tub that conveys & overlooks the gorgeous lot w/mature trees. The open great rm boasts a stone fireplace w/gas logs and nearby dining space w/wood floors for all of your holiday entertaining. 2BR's + 2 BA's on main floor including the owner's suite. Upstairs you will find 2 well-proportioned BR's, full BA + bonus room that makes perfect playroom or office space. The finished walkout basement has a family rm w/2nd fireplace, laminate flooring, gym space, bonus room + 5th BR and full BA! 2-car garage + auxiliary garage for extra storage, 1st floor laundry room, tons of parking, central vacuum system.
Location
State KY
County Madison
Rooms
Basement Finished, Walk Out Access
Interior
Interior Features Primary First Floor, Walk-In Closet(s), Eat-in Kitchen, Central Vacuum, Security System Owned, Breakfast Bar, Dining Area, Bedroom First Floor, Entrance Foyer, Ceiling Fan(s)
Heating Forced Air, Heat Pump, Natural Gas
Flooring Other, Carpet, Hardwood, Laminate, Tile
Fireplaces Type Basement, Gas Log, Great Room
Laundry Washer Hookup, Electric Dryer Hookup, Main Level
Exterior
Parking Features Driveway, Garage Faces Front
Garage Spaces 2.0
Fence None
Waterfront Description No
View Y/N N
Building
Story One and One Half
Foundation Block
Level or Stories One and One Half
New Construction No
Schools
Elementary Schools Shannon Johnson
Middle Schools Foley
High Schools Madison So
School District Madison County - 8
Read Less
Want to know what your home might be worth? Contact us for a FREE valuation!

Our team is ready to help you sell your home for the highest possible price ASAP







